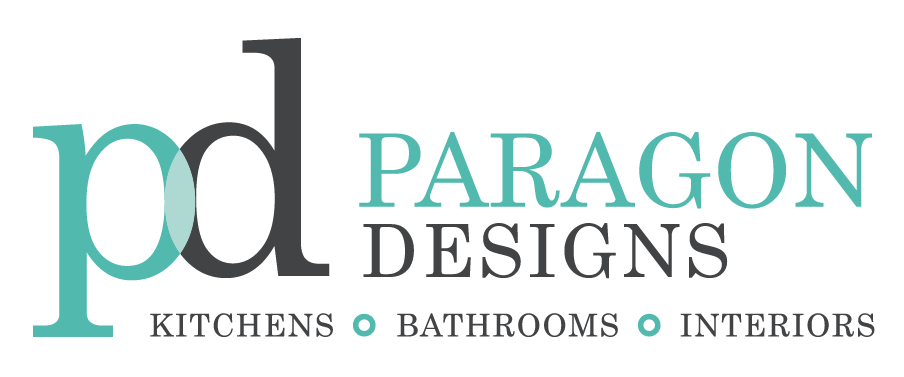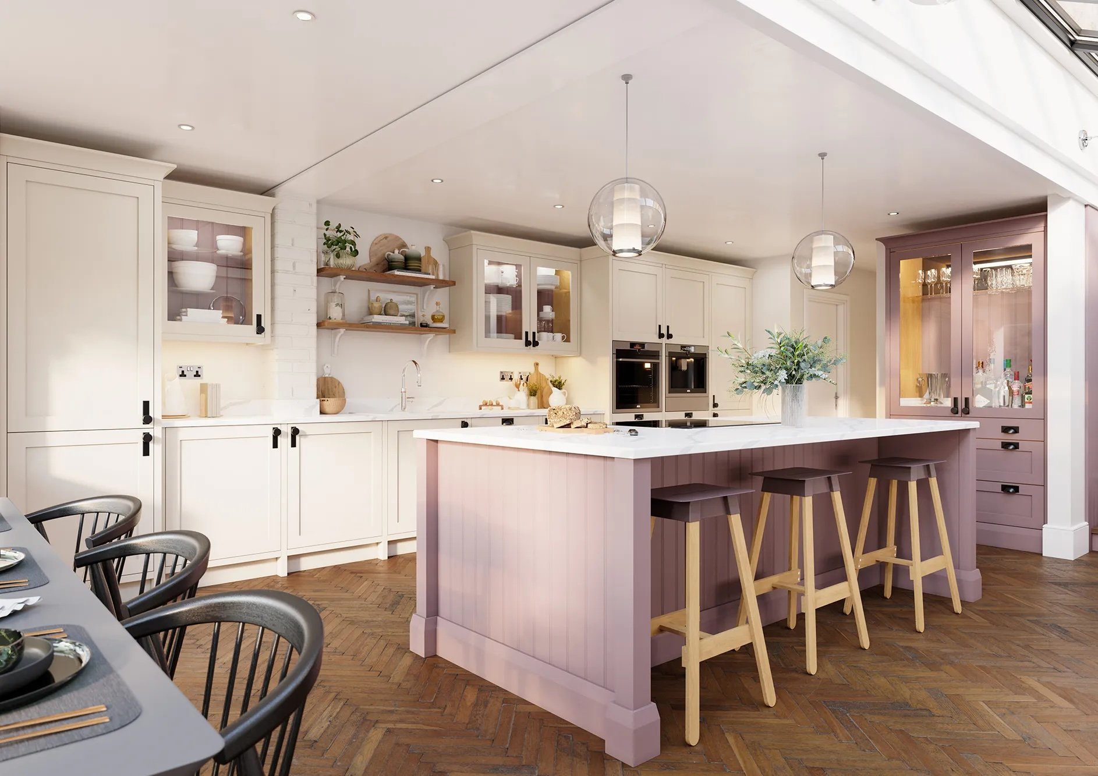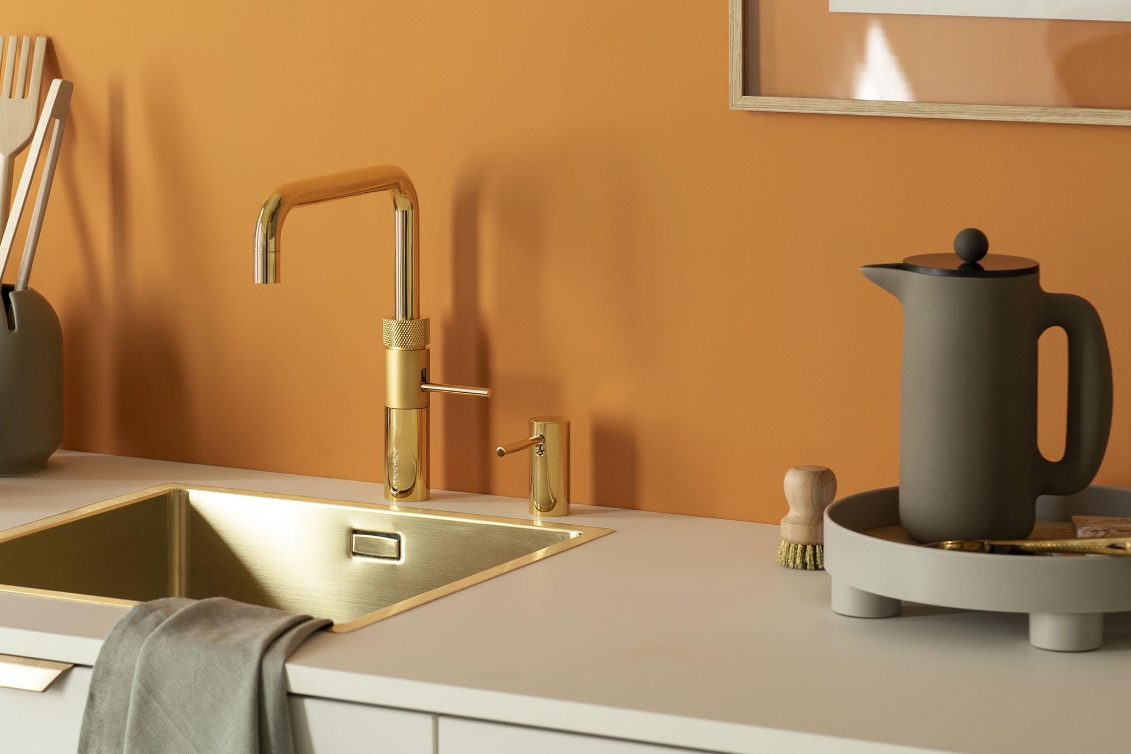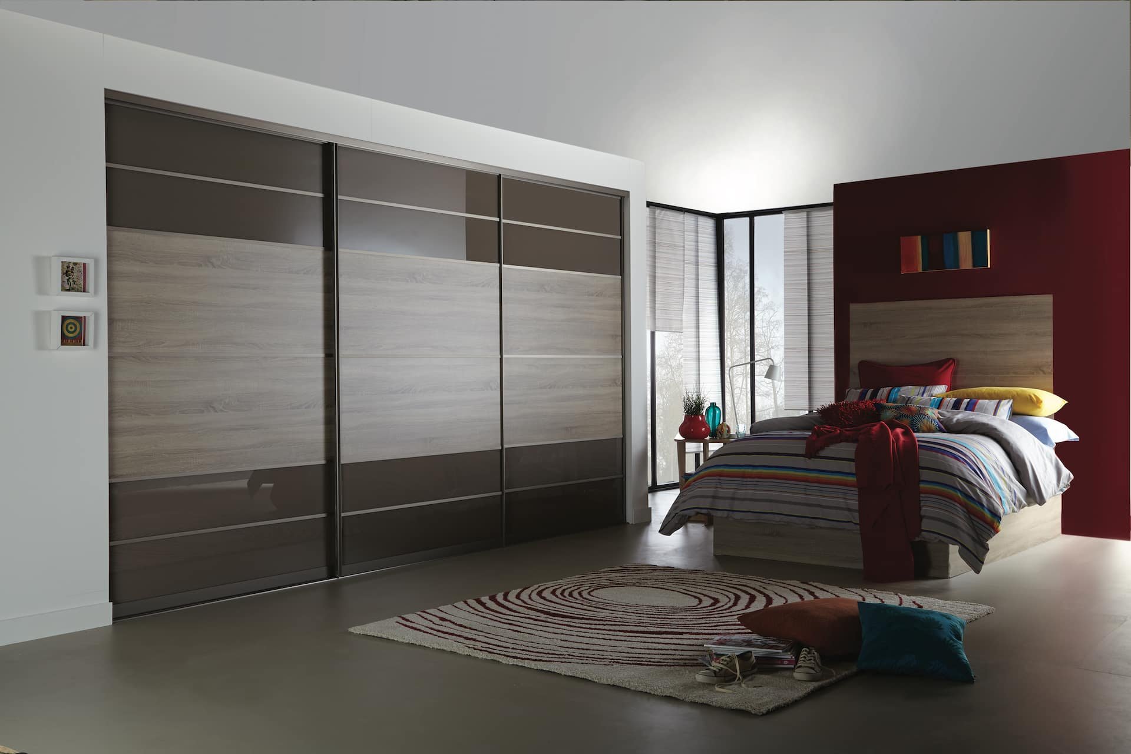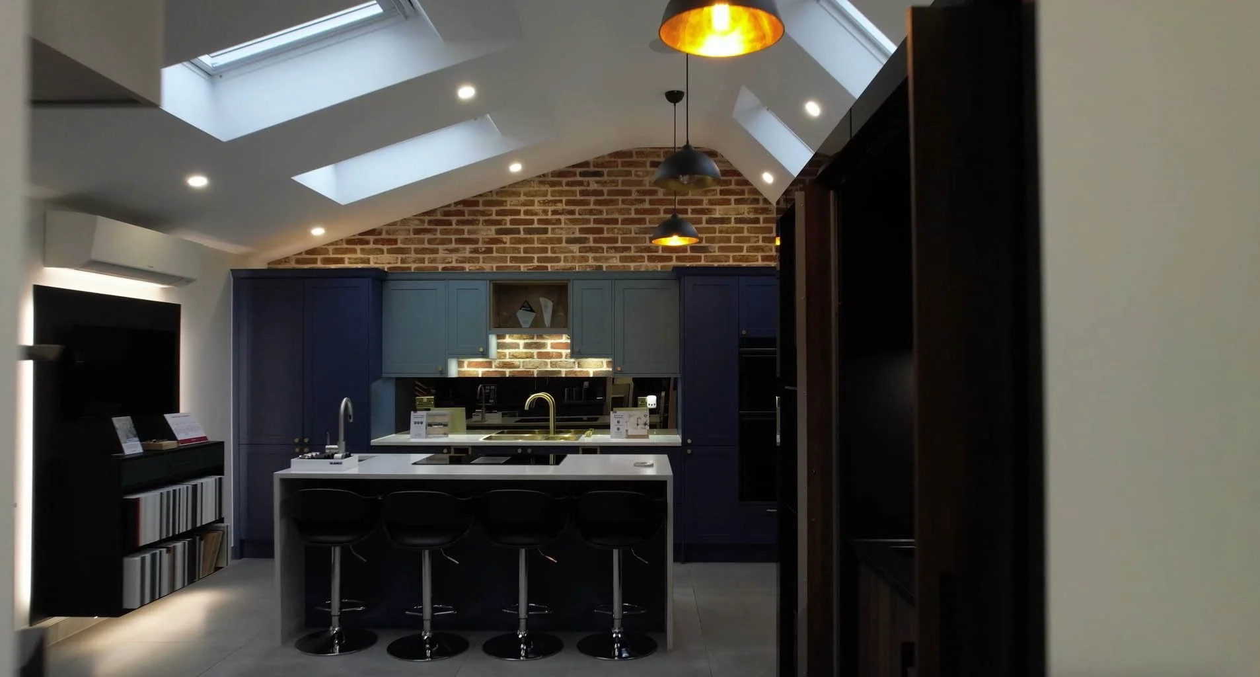How to plan your kitchen layout
Buying a new kitchen is exciting, with so many elements to consider, from the cabinets and worktops to the kitchen appliances, sink & tap, and lighting.
The good news is there’s no need to be overwhelmed.
We will work with you to plan your kitchen and discuss your needs and lifestyle to create the perfect functional space.
At Paragon Designs, we can create space-saving schemes for small spaces, open-plan designs for multifunctional living, kitchens that work with existing architectural features and layouts to suit a new extension.
Here’s how to plan your new layout to create the best solution for your needs…
Consider your current layout
Before you start choosing the latest appliances and fall in love with a style or colour of cabinetry, take a little time to analyse your current kitchen layout.
Does the size and configuration of the room dictate its layout, or can you change things around it to make it work better?
Often, rooms have windows and doors in place that make a specific layout suit it better, but sometimes you can be more flexible and swap from one set-up to something new.
Is there ample space to move freely between the working triangle of cooker/hob, sink and fridge, or would it work better if one or more of these elements were moved? Is there enough room for dining and entertaining – would your new kitchen benefit from an island, a breakfast bar or extra seating for instance? Perhaps knocking down an interior wall to open up the space would give you more flexibility and a better layout?
It may be that you don't want to move things like plumbing and electrics, in which case replacing a like-for-like layout will work best. However, if you have a brand new extension and can start from scratch or are willing to change things up, the sky's the limit.
The most common kitchen layouts
There are specific layouts that suit certain kitchen sizes and configurations.
U-shape
A U-shaped kitchen design, for instance, is a popular configuration that combines form with function. It's easy to access all areas and makes great use of space.
The cabinets are designed in a classic U shape with units along three successive sides. Ideally, you want the cooker/hob, sink, and fridge on one side each, with worktop space for food prep in between.
Depending on the size of the room, you can include a breakfast bar overhang on one side or an island in the centre. This layout also works in larger areas, where you can have a family dining table at one end.
L-shape
L-shaped layouts are ideal for small or medium-sized kitchens and create more of an open-plan feel. Creating a classic L shape with cabinets along two adjacent sides of the room, this set-up frees up more floor space for an island or dining table and is ideal for families and entertaining. Think about floor-to-ceiling cupboards for a built-in larder or integrated fridge and freezer, and have open shelving instead of wall units to create more of a light and airy feel.
Galley kitchens
Single or double galley kitchens are ideal for long or narrow rooms. Depending on the space available, a run of cabinets along one wall or two faces each other.
Island kitchens
Other options include having just one wall of cabinets and appliances with a large island in front containing the sink and hob, which works well in large open-plan spaces.
Whichever layout you think works best, make sure you have plenty of work surfaces for food prep and home baking, well-thought-out storage so that everything you need on a daily basis is within quick and easy reach, efficient task lighting over the cooker or hob, sink, and worktops, and don't forget safety issues if you have young children running about the kitchen. For instance, keeping your appliances on one side of the island or having ovens built in at eye level can give you peace of mind.
Want some help figuring out your kitchen layout? Our expert designers will discuss your current layout with you and suggest how to make the space work better for you. Click here to make an appointment and see what we can do for you.
